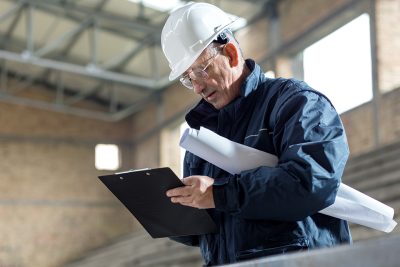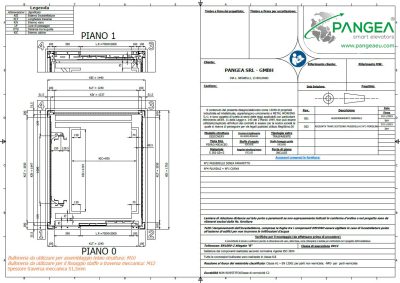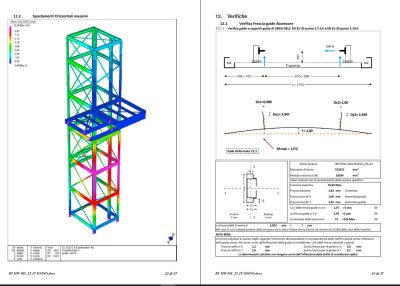Customized design
We are a team highly specialized in the creation of vertical transport systems for people and things.
Our technicians/engineers are constantly committed to developing the elevation systems according to the needs, the architectural style, the design in order to satisfy our customer’s expectations.
We address both the end consumer and the architectural firm and the elevator operator to provide them with feasibility such as complete implementation, from design to the supply of an elevation system.
There are numerous appreciations for our partnership, esteemed both by the end user and by urban planners, builders and/or design studios.
Our offer includes
Feasibility studies
For the integration of an elevation system inside or outside a building.
The feasibility study for the installation of an elevator evaluates the benefit of accessibility and the adequacy of the project. It includes an analysis of structural needs, regulations, costs (installation, maintenance) and potential risks.
The result of the study will allow the user to choose the system suited to the context.


System design
Lifting platforms, Elevators, Goods lifts, Dumbwaiters, Car lifts
The design of lifting systems involves the development of the construction project for both placement in a concrete compartment or metal structure compartment, located inside or outside the building. This project will be presented to the competent bodies for installation concession.
Technical/static reports
The Technical Calculation Report according to the 2018 standard (NTC – Technical Construction Standard) is the document that accompanies the system project with a metal structure compartment in the installation request to the competent bodies.
Provides a detailed analysis of the design, installation and characteristics of the metal structure shaft relating to the lifting mechanical requirements. In detail it contains the technical specifications, compliance with regulations, installation of the compartment in compliance with the safety parameters required by structural regulations.

Complete supply of an elevator
The supply of the lifting system includes the design of the construction, the issuing of the technical/static report, the installation of the chosen solution, the maintenance technician’s suggestion for taking charge of the ordinary maintenance required by law.
The elevator to be housed in a concrete shaft, of materials and design for perfect integration into the architectural context with a visual and structural impact in balance with the surrounding environment.



